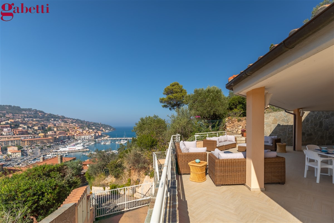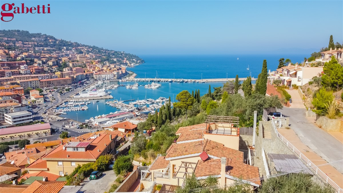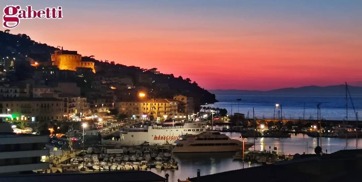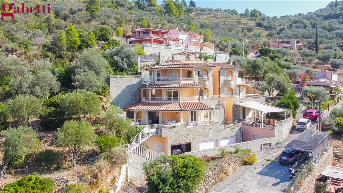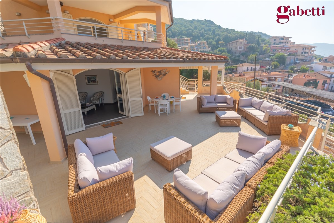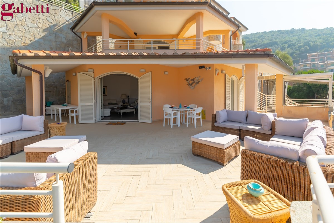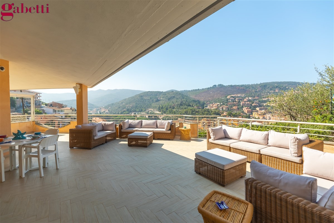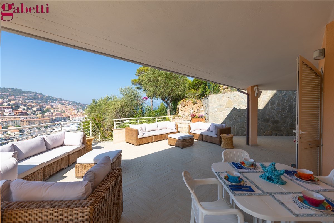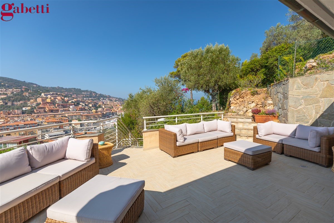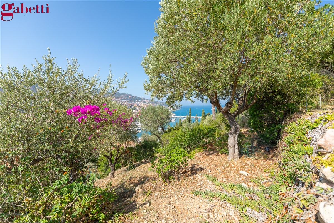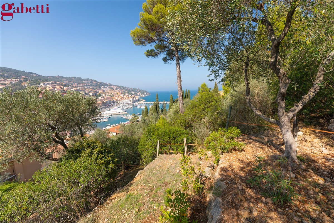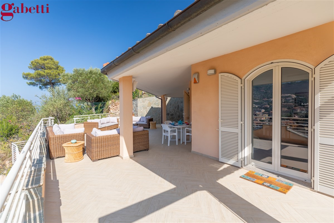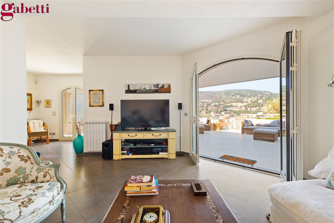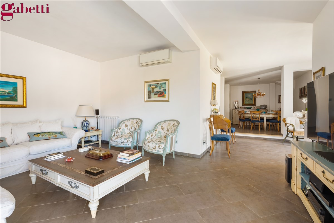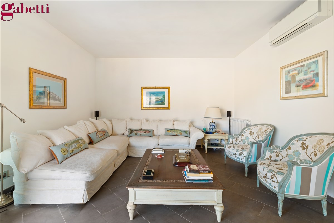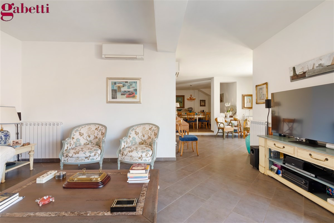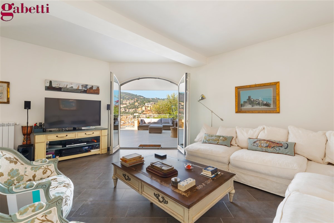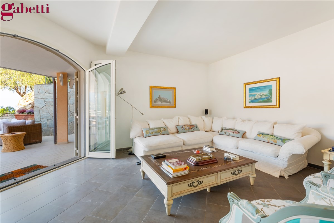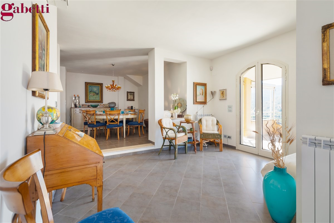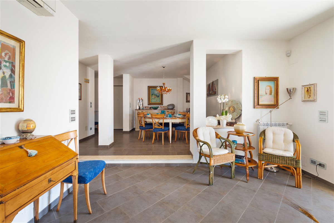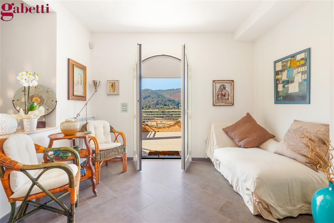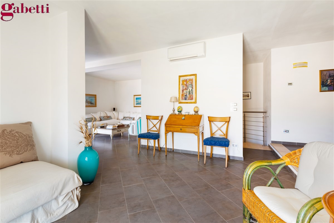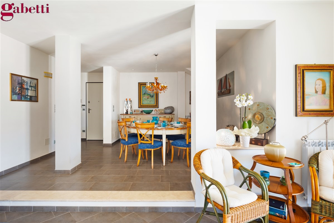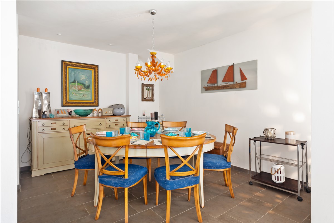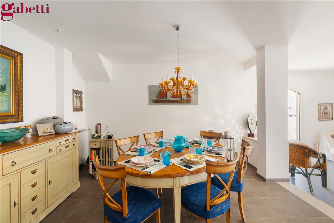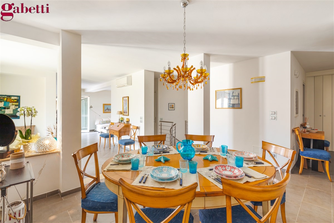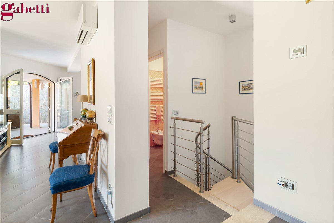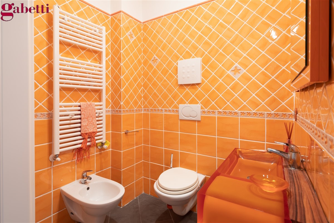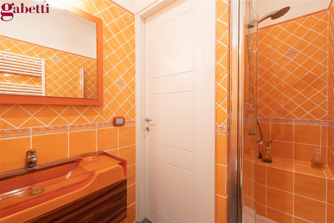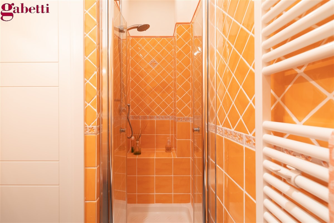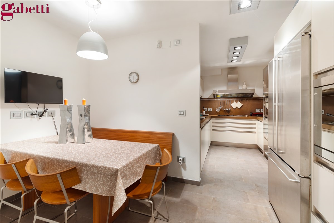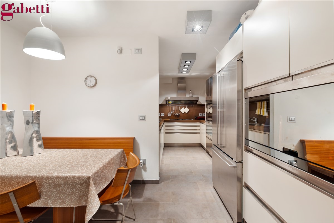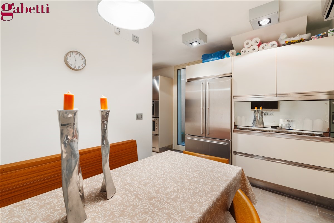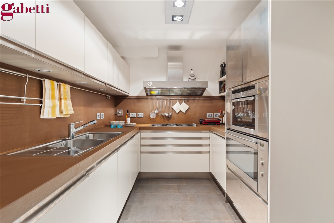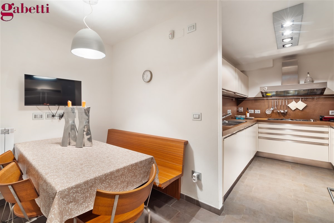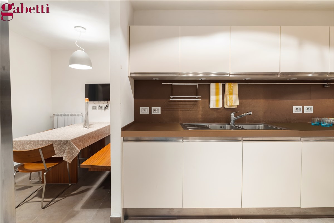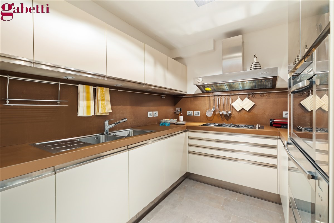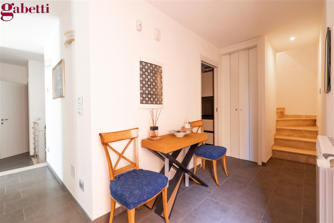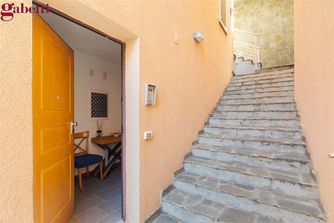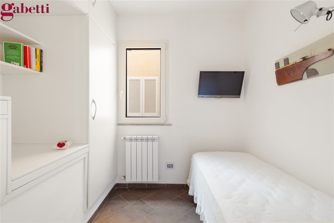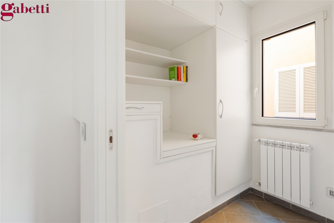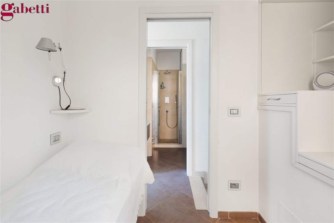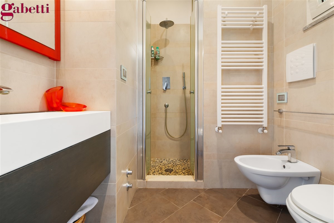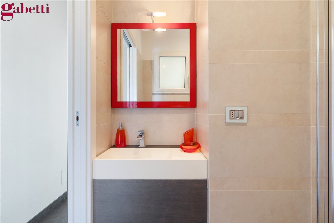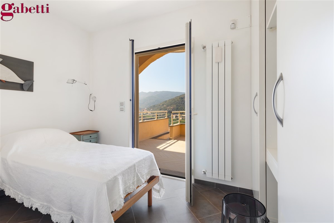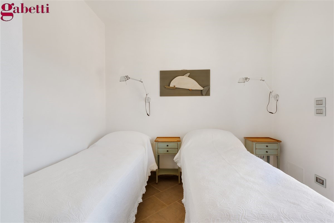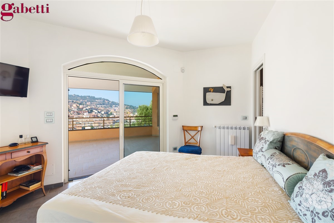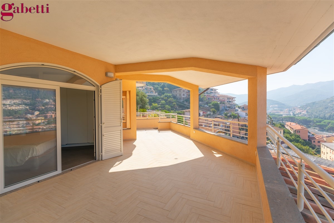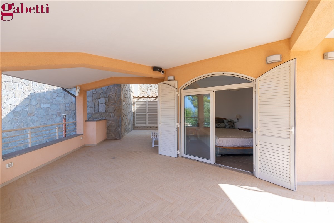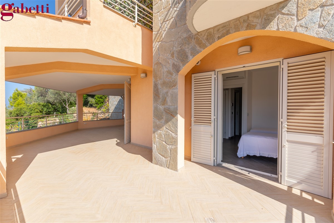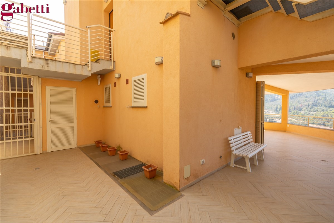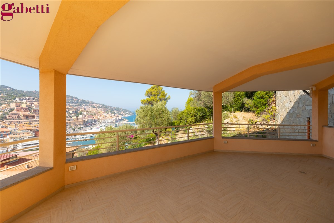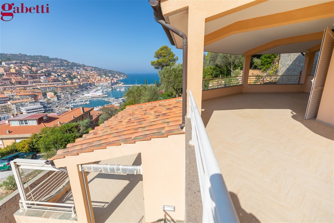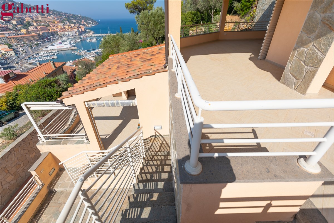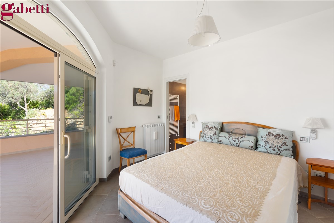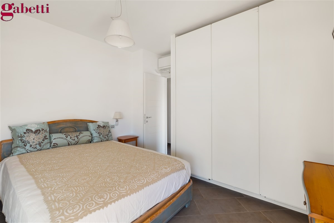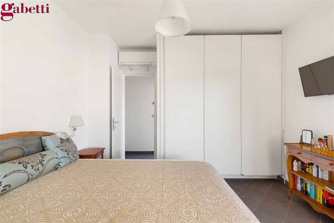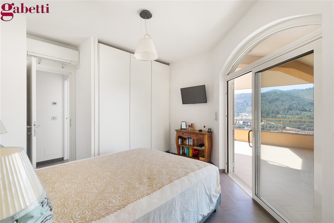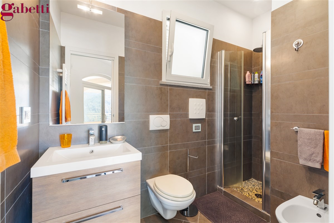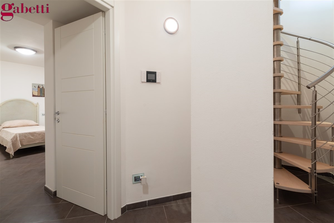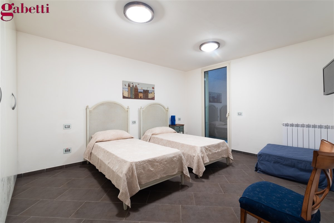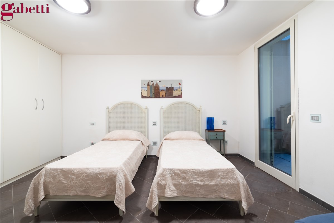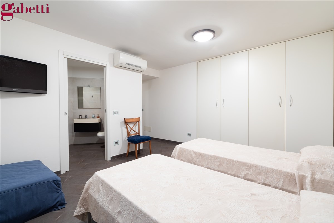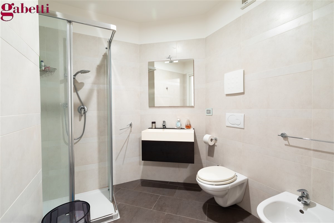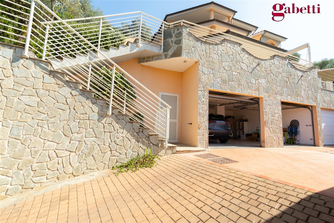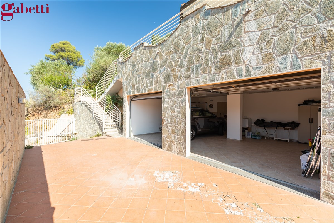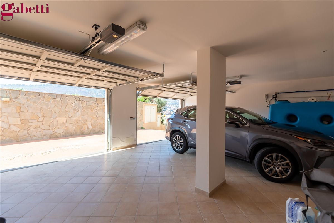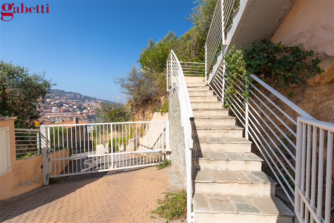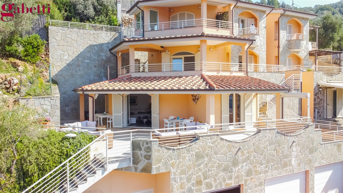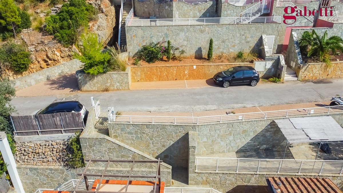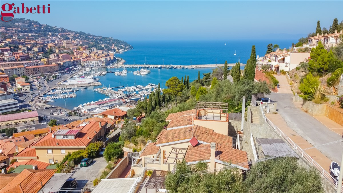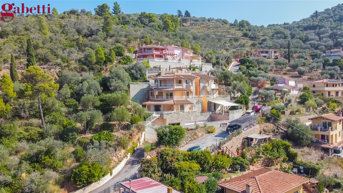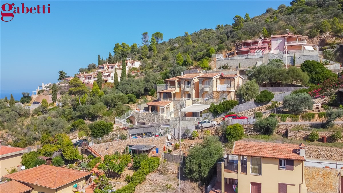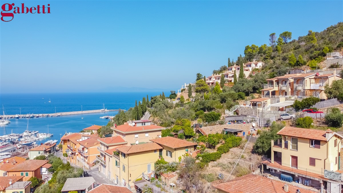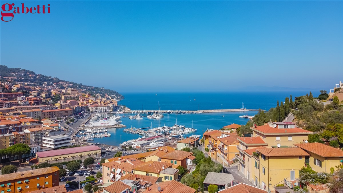Description
PORTO SANTO STEFANO – Valle hill, above the port exposed to the north-west, elegant portion of a four-family villa, recently built (2011) with sea view, garden and n. 4 private parking spaces.
The level of finishing is of high quality, with branded materials and value that give it a particularly elegant and functional style.
The property has 4 different accesses: the first access is inside the double garage, the second from the parking lot above, where there are n. 2 external parking spaces, the third from the common courtyard which leads to the garages, and the fourth from the staircase which serves the n. 4 residential units.
The portion of the villa is arranged on three levels: the intermediate floor includes: a large panoramic terrace of 123 m2 facing the town and the sea; this terrace also gives access to a small panoramic terraced side garden of approximately 140 m2 where some plants can be thinned out to gain a greater view of the sea. inside a living room with double window, dining area, large equipped kitchen with small service courtyard at the back, and bathroom; from this level, there is an independent entrance to the apartment from the condominium staircase.
Through a travertine staircase, you go upstairs; the upper floor includes: a large panoramic terrace of 87 m2, facing the town and the sea; the sleeping area includes a double bedroom, a single bedroom, a bathroom with shower, and a double bedroom with en suite bathroom; the twin room and the double room have an exit to the terrace.
The sleeping area also has an independent entrance from the condominium staircase, which accesses the terrace via a gate. Finally the ground floor, from the garage.
The garage is double, for two cars.
The apartment is accessed from the garage via an internal staircase; this staircase leads to a service area, illuminated by a skylight, where a bedroom with bathroom has been placed, and from the hallway a spiral staircase leads up to the intermediate floor.
Installations: The property is connected to methane gas for the production of hot water, independent heating, kitchen; the gas boiler can also be operated remotely, in order to independently manage the n. 3 thermostats installed, one for each floor of the apartment. Also equipped with a cold/hot air conditioning system with a trial engine and a quadrial engine for n. 7 splits, one in each room.
Equipped with a telephone switchboard that manages an external line and n. 6 internal lines, with wifi internet system, centralized antenna system and Sky satellite dish External alarm system using perimeter sensors and, inside, volumetric and movement sensors.
Video surveillance system by means of n. 7 cameras visible even remotely Water decalcification system with storage tank for any emergencies System for opening the condominium gate even by telephone call
The garages have remote-controlled shutter opening
The garden has an automatic irrigation system Size: - apartment 194 gross sqm - 223 m2 terraces with exclusive courtyards - garage 51 m2 - n. 2 parking spaces 25 m2 - 140 sqm garden
Therefore the commercial square footage of the entire property is 274 m2
Energy class being required
Show more
